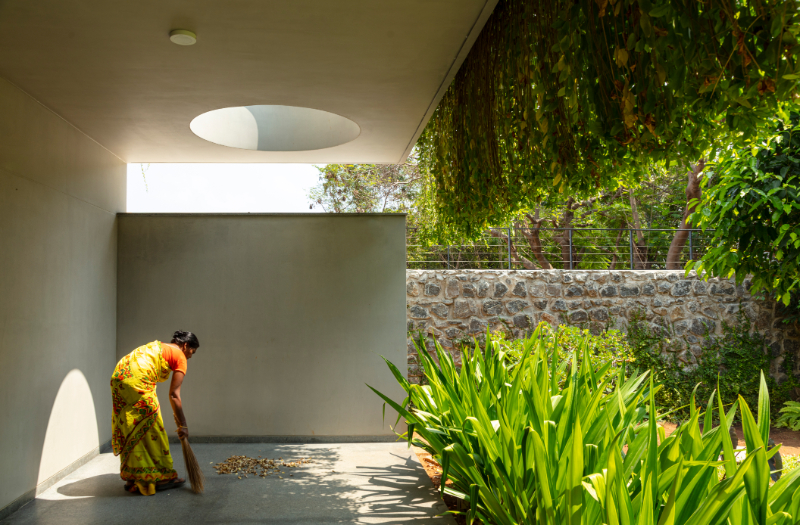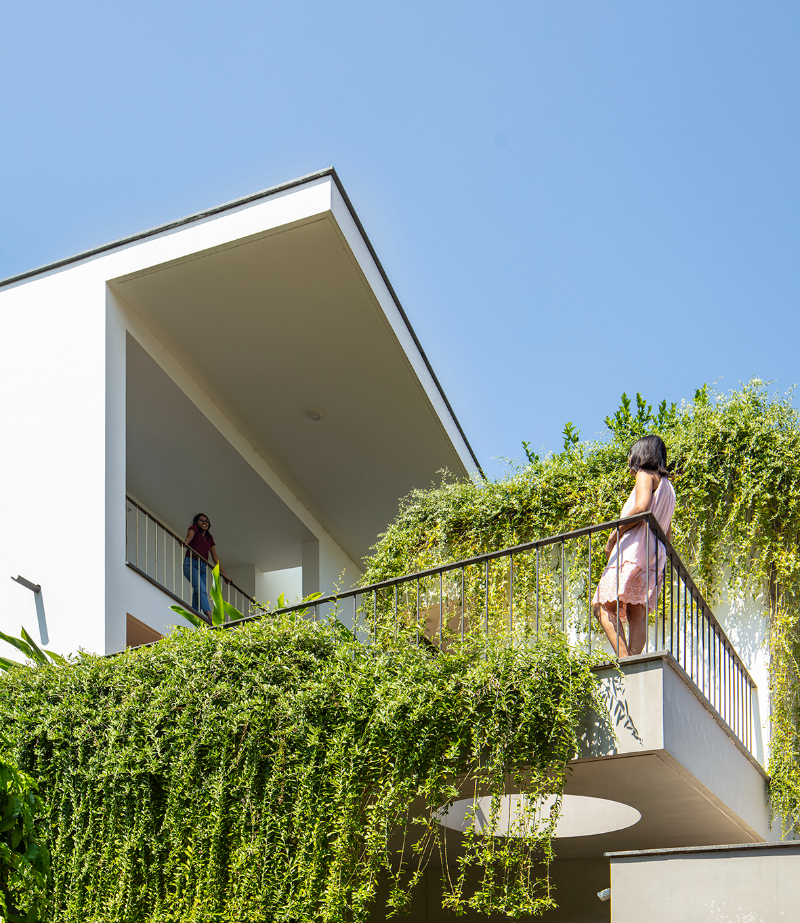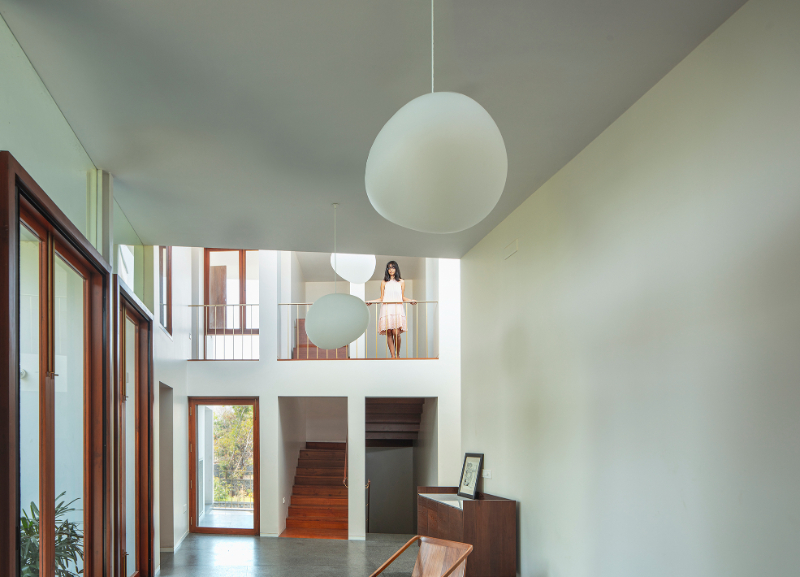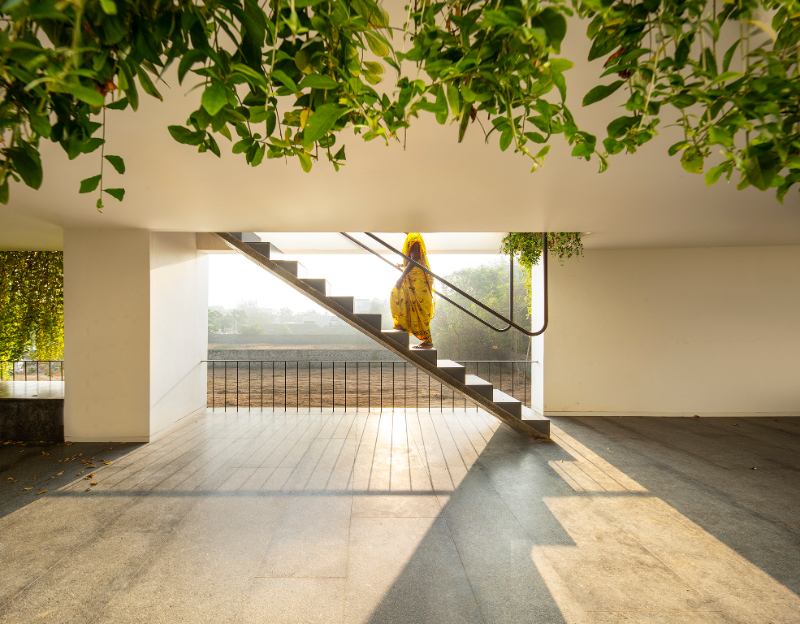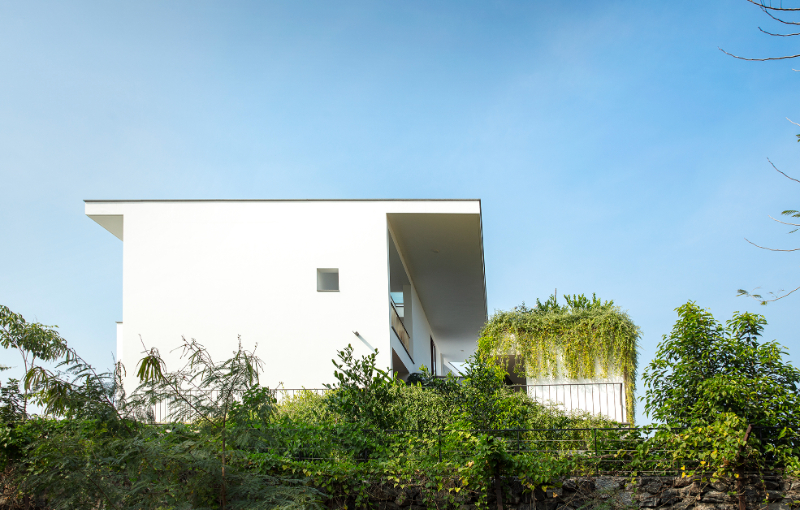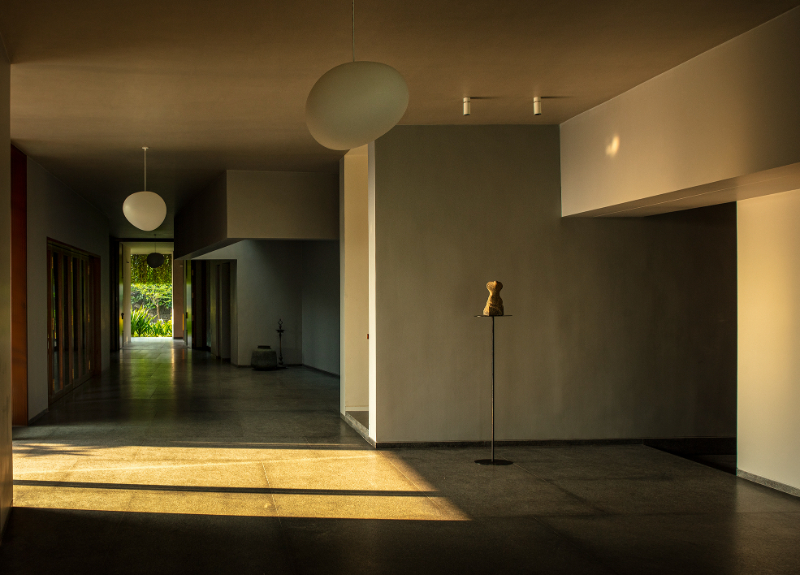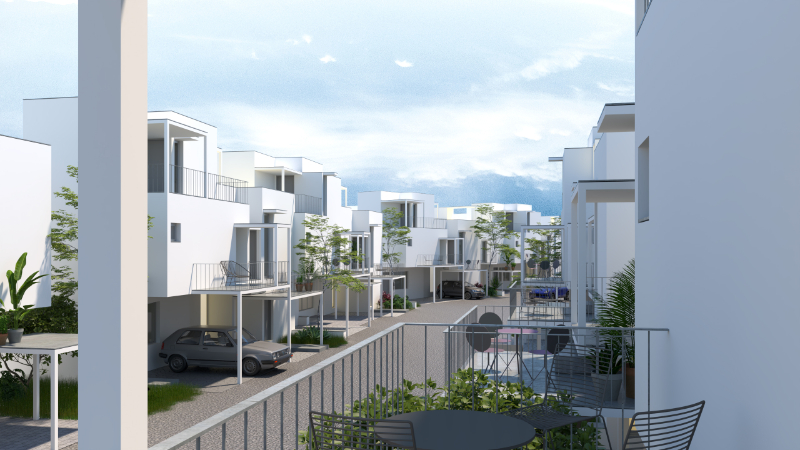
V House
A family house for 3 generations along the coast on the outskirts of a dense city.
The client is a believer in Vastu Shastra (vāstu śāstra). It is a traditional Hindu system of architecture, which literally translates to “science of architecture”. V House is a project that is informed by this science.The grids of Vastu(arrived through solar orientation) were superimposed on-site, resulting in non- Cartesian geometry. This guide allowed us to locate primary functions to true north and secondary/ancillary functions in other areas of the grid resulting in a juxtaposition of volumes littered on the site. While the house itself is organized as two varied experiences and relationships with nature at two different levels.
At the ground, it is the relationship with the earth and light, while the levels above are about sky and shadows. Designed as a series of pavilions, the ground level is the largest and open to all sides with an extroverted organization, behaving as if the house caves into nature. The level above is an assembly of pavilions of different heights resulting in an introverted plan. All the pavilions enclose to form a court that acts as a private green and the landscaped pavilion terraces at different levels act as hanging gardens, thus engulfing the home.
| Location | Chennai |
| Typology | House |
| Year | 2017 - 20 |
| Status | Completed |
| Size | 1100 sqm |
| Client | Private |
| Structural | Manjunath & Co |
| Plumbing | Balu Associates |
| Electrical | Eswari |
| Landscape Design | Paul Blanchflower Auroville Botanical Gardens |
| Lighting Design | Anusha Muthu Subramaniam Lighting Spaces |
| Furniture | Wood n Design |
| Photography | Niveditaa Gupta |
| Design Team | Mahesh Radhakrishnan, Anuja Priyanka, Jaya Sriram, Hari vardhan, Hari Krishnan, Shveta Mohan, Neeti Sivakumar, Nicolas Chatelan, Udhaya Vauhini, Sarat Chandran, Shruthi Raghunath, Nawin Saravanan |

